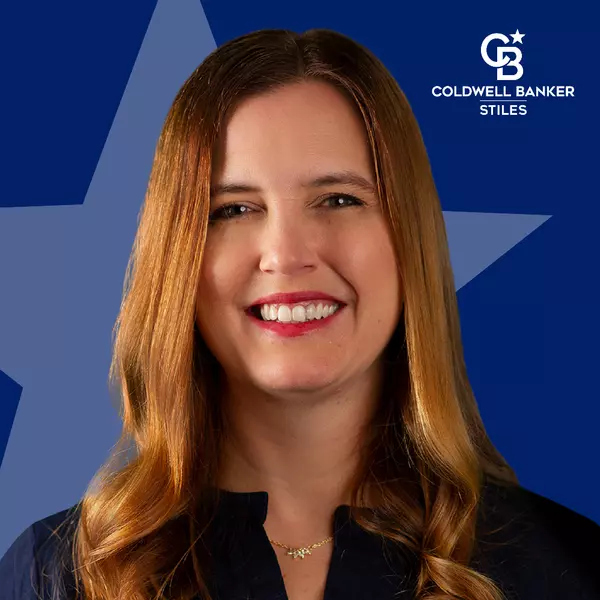For more information regarding the value of a property, please contact us for a free consultation.
Key Details
Sold Price $590,000
Property Type Single Family Home
Sub Type Single Family Residence
Listing Status Sold
Purchase Type For Sale
Square Footage 4,919 sqft
Price per Sqft $119
Subdivision Prescott
MLS Listing ID 22023597
Sold Date 05/05/25
Bedrooms 5
Full Baths 3
Half Baths 1
HOA Fees $52/ann
HOA Y/N Yes
Year Built 2013
Tax Year 2023
Lot Size 10,454 Sqft
Acres 0.24
Property Sub-Type Single Family Residence
Property Description
Welcome Home! Hard-to-find 5 BDR 3.5 BA 3 CAR with In-Laws Suite on Main Floor and Full Unfinished Basement. This architecturally inspired Greek Revival features a 20x7 covered porch leading to an interior designed to adapt to most any lifestyle. The welcoming Foyer is lined with beautiful wainscotting leading past a private Den/Library into an Open-Concept that flows seamlessly into the Great Room, Kitchen and Breakfast Room, making it ideal for Family gatherings and entertaining. Enjoy cozy fires by the gas fireplace with a timeless inviting hearth. Cook and entertain in style in the Gourmet Kitchen with New LG Stainless Steel Appliances, a Walk-in Pantry, Granite Countertops and Large Island perfect for meal prep or casual dining. A second Office/Study is conveniently located off the kitchen for easy access. Care for or entertain visiting in-laws with a dedicated main floor In-Laws Suite with full private bath. Built-in Wood Lockers in mud entry. Matching blinds throughout. Upstairs, you will find a huge Loft perfect for gaming, crafting or studying plus a conveniently-located Laundry Room with 4 large bedrooms and Walk-in Closets. The Primary Suite boasts a tray ceiling, Tile Shower, Garden Tub, Double Sinks and mammoth His & Hers Walk-in Closets. The Full Unfinished Basement has a full bath rough-in and egress window making it perfect for future expansion for entertainment, play space or guest suite. The spacious 3-car garage provides ample storage for vehicles, tools, and outdoor equipment. One mile from Geist Reservoir, this beautiful home is located in sought-after HSE Schools just minutes away from shopping, dining, entertainment and community-centric Hamilton Town Center.
Location
State IN
County Hamilton
Rooms
Basement Daylight/Lookout Windows, Egress Window(s), Full, Roughed In, Unfinished
Main Level Bedrooms 1
Kitchen Kitchen Updated
Interior
Interior Features Attic Access, Bath Sinks Double Main, Raised Ceiling(s), Tray Ceiling(s), Center Island, Entrance Foyer, Paddle Fan, Hi-Speed Internet Availbl, In-Law Arrangement, Network Ready, Pantry, Screens Complete, Storage, Supplemental Storage, Walk-in Closet(s), Windows Vinyl, WoodWorkStain/Painted
Heating Forced Air, Natural Gas
Fireplaces Number 1
Fireplaces Type Gas Log, Great Room
Equipment Multiple Phone Lines, Smoke Alarm, Sump Pump
Fireplace Y
Appliance Dishwasher, Electric Water Heater, Disposal, MicroHood, Electric Oven
Exterior
Exterior Feature Sprinkler System
Garage Spaces 3.0
Utilities Available Cable Available
View Y/N false
Building
Story Two
Foundation Concrete Perimeter
Water Municipal/City
Architectural Style Gothic/Greek Revival
Structure Type Brick,Cement Siding,Stone
New Construction false
Schools
School District Hamilton Southeastern Schools
Others
HOA Fee Include Association Builder Controls,Entrance Common,Insurance,Maintenance,ParkPlayground,Management,Snow Removal,Walking Trails
Ownership Mandatory Fee,Planned Unit Dev
Read Less Info
Want to know what your home might be worth? Contact us for a FREE valuation!

Our team is ready to help you sell your home for the highest possible price ASAP

© 2025 Listings courtesy of MIBOR as distributed by MLS GRID. All Rights Reserved.



