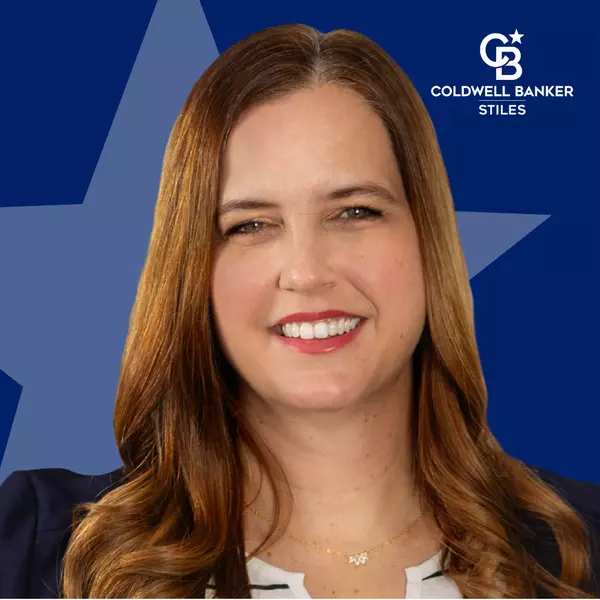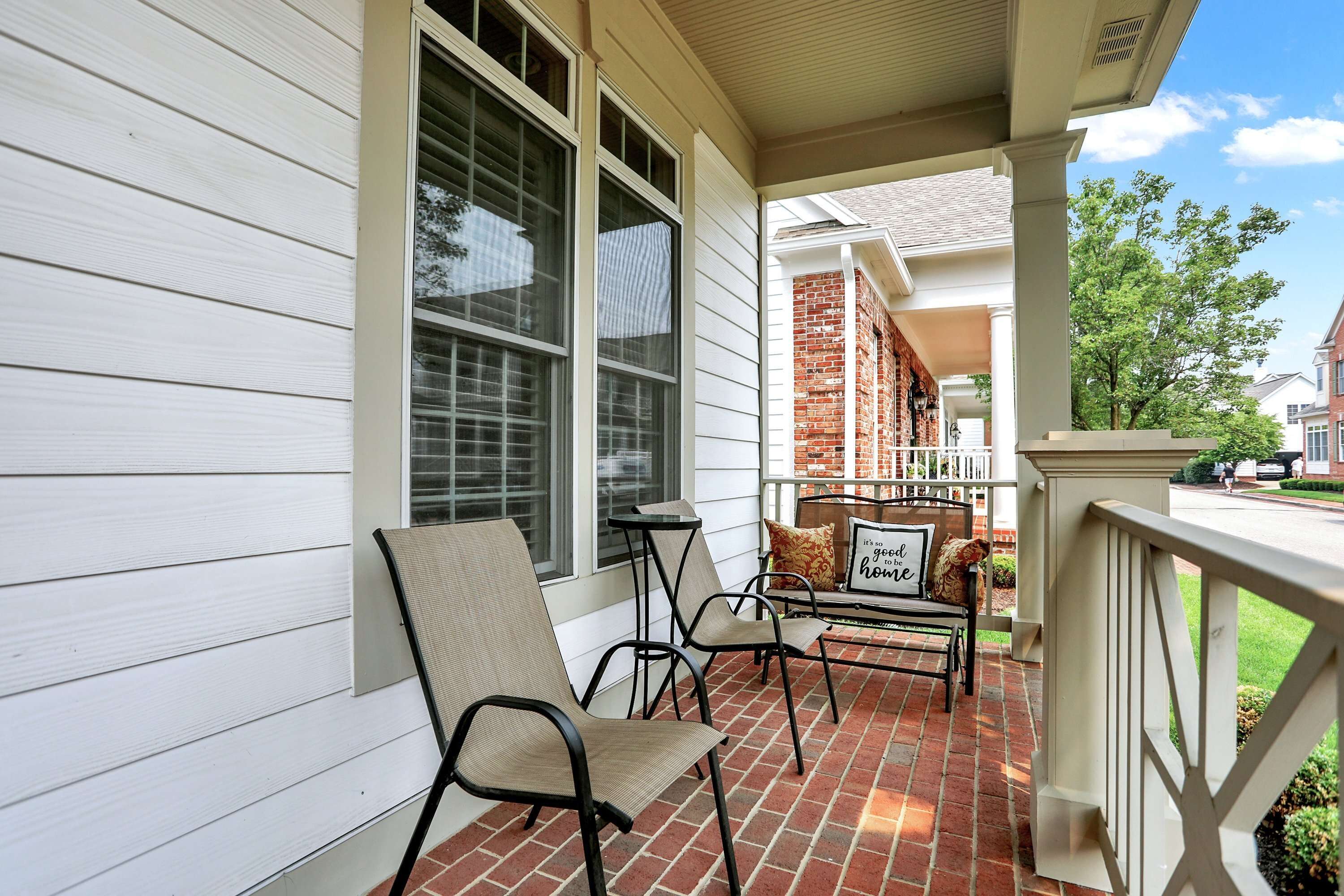For more information regarding the value of a property, please contact us for a free consultation.
Key Details
Sold Price $500,000
Property Type Single Family Home
Sub Type Single Family Residence
Listing Status Sold
Purchase Type For Sale
Square Footage 4,349 sqft
Price per Sqft $114
Subdivision Sycamore Springs
MLS Listing ID 21932444
Sold Date 09/18/23
Bedrooms 2
Full Baths 2
Half Baths 1
HOA Fees $542/mo
HOA Y/N Yes
Year Built 2001
Tax Year 2022
Lot Size 10,890 Sqft
Acres 0.25
Property Sub-Type Single Family Residence
Property Description
Looking for maintenance-free living in a single family home?Gated Sycamore Springs with clubhouse,pool & walking trails hits the mark.The charming front porch,a perfect spot for your morning coffee or enjoy in the private courtyard & garden area.The light filled kitchen with custom cabinets, breakfast bar and dining area flows seamlessly into the great room.The living room/office space is adorned with built-ins and offers privacy with french doors.Prepare to be pampered in the main floor master ensuite with a large walk-in shower, dual vanities & walk in closet.Head upstairs to the guest room a full bath & quaint window seat.Upscale features of crown molding, tall ceilings, hardwoods.Huge unfinished bsmt for storage or finish to add space.
Location
State IN
County Marion
Rooms
Basement Roughed In, Sump Pump w/Backup, Unfinished
Main Level Bedrooms 1
Kitchen Kitchen Some Updates
Interior
Interior Features Bath Sinks Double Main, Breakfast Bar, Built In Book Shelves, Raised Ceiling(s), Hardwood Floors, Eat-in Kitchen, Pantry, Walk-in Closet(s), Windows Thermal, Wood Work Painted
Heating Forced Air, Electric, Gas
Cooling Central Electric
Fireplaces Number 1
Fireplaces Type Great Room
Equipment Security Alarm Paid, Smoke Alarm
Fireplace Y
Appliance Electric Cooktop, Dishwasher, Down Draft, Dryer, Disposal, Gas Water Heater, Microwave, Oven, Refrigerator, Trash Compactor, Washer, Water Softener Owned
Exterior
Exterior Feature Sprinkler System
Garage Spaces 2.0
Utilities Available Cable Available, Gas
Building
Story Two
Foundation Concrete Perimeter
Water Municipal/City
Architectural Style Cape Cod
Structure Type Brick,Cement Siding
New Construction false
Schools
High Schools North Central High School
School District Msd Washington Township
Others
HOA Fee Include Clubhouse,Entrance Private,Exercise Room,Insurance,Irrigation,Lawncare,Maintenance Structure,Maintenance,Management,Snow Removal
Ownership Mandatory Fee
Read Less Info
Want to know what your home might be worth? Contact us for a FREE valuation!

Our team is ready to help you sell your home for the highest possible price ASAP

© 2025 Listings courtesy of MIBOR as distributed by MLS GRID. All Rights Reserved.



