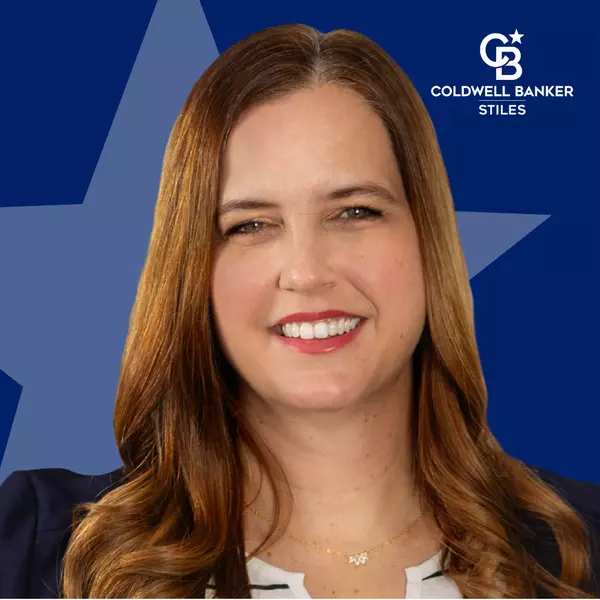For more information regarding the value of a property, please contact us for a free consultation.
Key Details
Sold Price $850,000
Property Type Single Family Home
Sub Type Single Family Residence
Listing Status Sold
Purchase Type For Sale
Square Footage 5,614 sqft
Price per Sqft $151
Subdivision Sycamore Springs
MLS Listing ID 21918923
Sold Date 08/15/23
Bedrooms 5
Full Baths 4
Half Baths 1
HOA Fees $165/qua
HOA Y/N Yes
Year Built 1999
Tax Year 2022
Lot Size 9,583 Sqft
Acres 0.22
Property Sub-Type Single Family Residence
Property Description
Best view of the pond! Pristinely maintained by homeowners who hate to leave it behind. Ease of living, accentuated by main floor owner's suite. Beautifully updated throughout. Bianco Antico countertops exude luxury. New roof 2023. New hickory floors. Library w/ built- ins & coffered ceilings. Top quality through the upper and lower level. 2 A/C s/ 2 furnaces maintained yearly; transferable warranty. Tankless Rinnai water heater also, maintained yearly. Lovely deck and screened porch w/ serene view of pond, fountain & lush landscaping. 2000 sq ft lower level also, w/ full water view offers valuable sq ft. Just a short 2-minute walk to the pool, clubhouse, & fitness. Gated well-manicured community. Premiere shops and restaurants nearby.
Location
State IN
County Marion
Rooms
Basement Daylight/Lookout Windows, Finished, Full, Storage Space, Sump Pump w/Backup
Main Level Bedrooms 1
Kitchen Kitchen Updated
Interior
Interior Features Bath Sinks Double Main, Breakfast Bar, Built In Book Shelves, Raised Ceiling(s), Paddle Fan, Hardwood Floors, Hi-Speed Internet Availbl, Eat-in Kitchen, Pantry, Walk-in Closet(s)
Heating Forced Air, Gas
Cooling Central Electric
Fireplaces Number 1
Fireplaces Type Gas Log, Gas Starter, Living Room
Fireplace Y
Appliance Gas Cooktop, Dishwasher, Disposal, Humidifier, Microwave, Convection Oven, Refrigerator, Free-Standing Freezer, Tankless Water Heater, Water Purifier, Water Softener Owned
Exterior
Exterior Feature Sprinkler System
Garage Spaces 3.0
Utilities Available Cable Connected, Electricity Connected, Gas, Water Connected
View Y/N true
View Pond
Building
Story Two
Foundation Concrete Perimeter
Water Municipal/City
Structure Type Brick,Cement Siding
New Construction false
Schools
Elementary Schools Allisonville Elementary School
Middle Schools Eastwood Middle School
High Schools North Central High School
School District Msd Washington Township
Others
HOA Fee Include Clubhouse,Exercise Room,Insurance,Maintenance,Management,Security,Snow Removal
Ownership Mandatory Fee
Read Less Info
Want to know what your home might be worth? Contact us for a FREE valuation!

Our team is ready to help you sell your home for the highest possible price ASAP

© 2025 Listings courtesy of MIBOR as distributed by MLS GRID. All Rights Reserved.



