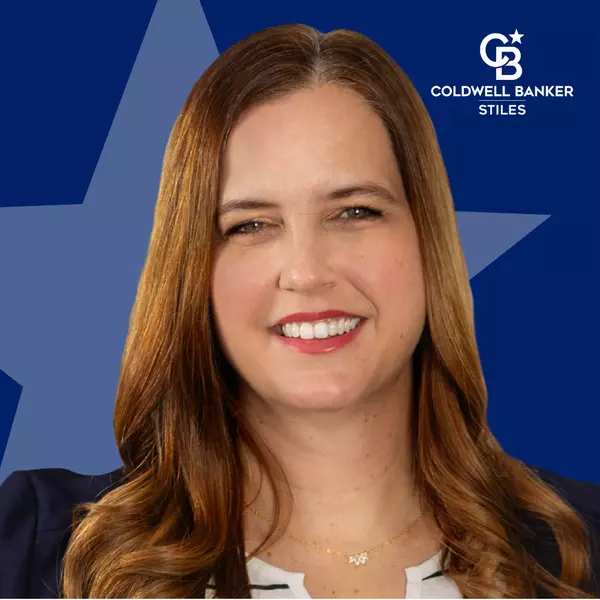For more information regarding the value of a property, please contact us for a free consultation.
Key Details
Sold Price $1,300,000
Property Type Single Family Home
Sub Type Single Family Residence
Listing Status Sold
Purchase Type For Sale
Square Footage 4,324 sqft
Price per Sqft $300
Subdivision No Subdivision
MLS Listing ID 21901325
Sold Date 05/30/23
Bedrooms 4
Full Baths 4
Half Baths 1
HOA Y/N No
Year Built 1964
Tax Year 2022
Lot Size 1.980 Acres
Acres 1.98
Property Sub-Type Single Family Residence
Property Description
Mid-Century Modern. Main lvl primary suite w access to separate living space & unique cubed glass sunroom opens up to a spacious outdoor stamped concrete patio. Main living area has a vertical concrete-ribbed fireplace wall w gas logs open to a state-of-the-art kitchen w quartz waterfall island, 36" gas range, & black wood cabinetry enhanced w gold fixtures. Formal dining rm offers room for 12 to dine w a unique 2-story tall window spilling into the loft above! 2 ensuites, 4th BR, full hall bath, a unique east-facing loft/living area/office & laundry upstairs! Natural-colored wood flooring throughout & custom closets in all BRs. 3 car attached fully insulated garage w tile floor & 3 car detached garage. All new concrete circular driveway!
Location
State IN
County Marion
Rooms
Main Level Bedrooms 1
Kitchen Kitchen Updated
Interior
Interior Features Screens Complete, Handicap Accessible Interior, Hardwood Floors, Walk-in Closet(s)
Heating Forced Air, Electric, Gas
Cooling Central Electric
Fireplaces Number 1
Fireplaces Type Gas Log
Equipment Smoke Alarm
Fireplace Y
Appliance Gas Cooktop, Dishwasher, Dryer, Gas Water Heater, Microwave, Refrigerator, Washer, Water Softener Owned
Exterior
Exterior Feature Other, Storage Shed
Garage Spaces 4.0
Utilities Available Electricity Connected, Gas, Septic System
Building
Story Two
Foundation Slab
Water Private Well
Architectural Style Mid-Century Modern
Structure Type Brick,Cement Siding
New Construction false
Schools
Middle Schools Eastwood Middle School
High Schools North Central High School
School District Msd Washington Township
Read Less Info
Want to know what your home might be worth? Contact us for a FREE valuation!

Our team is ready to help you sell your home for the highest possible price ASAP

© 2025 Listings courtesy of MIBOR as distributed by MLS GRID. All Rights Reserved.



