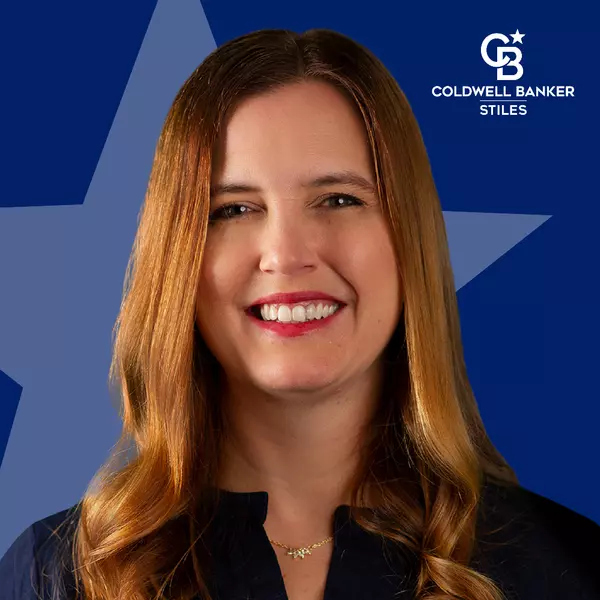For more information regarding the value of a property, please contact us for a free consultation.
Key Details
Sold Price $740,000
Property Type Single Family Home
Sub Type Single Family Residence
Listing Status Sold
Purchase Type For Sale
Square Footage 5,956 sqft
Price per Sqft $124
Subdivision Ashford Pointe
MLS Listing ID 2414891
Sold Date 09/03/04
Bedrooms 5
Full Baths 4
Half Baths 1
HOA Fees $66/ann
HOA Y/N Yes
Year Built 2001
Tax Year 2003
Property Sub-Type Single Family Residence
Property Description
Phenomenal lakefront home! 105 ft water frontage. Granite Kit, baths & wet bar. Stainless appliances. 30x16 boat garage w/wench system & boat ramp. Electric lift & dock on peaceful part of the lake. Spacious open floor plan. Tremendous windows. Spectacular interior waterfall! Walk out finished lower level. Theater room w/sound batting. 3 office areas - one w/frplc & wet bar. 2 laundry areas - one upstairs (13x11). Perfectly fabulous ho me with amenities galore.
Location
State IN
County Hamilton
Rooms
Basement Walk Out, Sump Pump
Interior
Interior Features Built In Book Shelves, Raised Ceiling(s), Screens Complete, Windows Thermal, Walk-in Closet(s), WoodWorkStain/Painted, Breakfast Bar, Paddle Fan, Eat-in Kitchen, Entrance Foyer, Hi-Speed Internet Availbl, Center Island, Pantry, Surround Sound Wiring, Wet Bar
Heating Dual, Electronic Air Filter, Forced Air, Gas
Cooling Central Electric
Fireplaces Number 1
Fireplaces Type Two Sided, Den/Library Fireplace, Gas Log, Great Room
Equipment Multiple Phone Lines, Satellite Dish Paid, Security Alarm Paid, Smoke Alarm
Fireplace Y
Appliance Dishwasher, Disposal, Microwave, Gas Oven, Oven, Convection Oven, Refrigerator, Bar Fridge, Gas Water Heater, Water Softener Owned
Exterior
Exterior Feature Sprinkler System
Garage Spaces 3.0
Utilities Available Cable Available, Gas
Building
Story Two
Foundation Concrete Perimeter
Water Municipal/City
Architectural Style Traditonal American
Structure Type Brick,Stone
New Construction false
Schools
School District Hamilton Southeastern Schools
Others
HOA Fee Include Association Builder Controls,Maintenance,Snow Removal,Trash
Ownership Mandatory Fee,Planned Unit Dev
Acceptable Financing Conventional
Listing Terms Conventional
Read Less Info
Want to know what your home might be worth? Contact us for a FREE valuation!

Our team is ready to help you sell your home for the highest possible price ASAP

© 2025 Listings courtesy of MIBOR as distributed by MLS GRID. All Rights Reserved.



