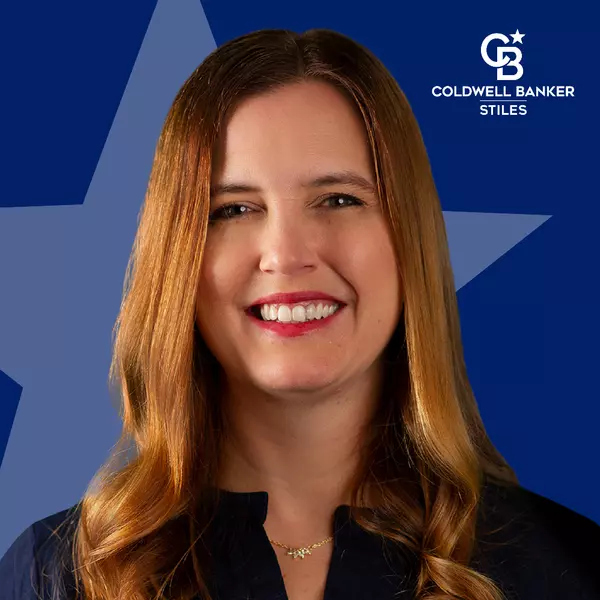For more information regarding the value of a property, please contact us for a free consultation.
Key Details
Sold Price $148,000
Property Type Single Family Home
Sub Type Single Family Residence
Listing Status Sold
Purchase Type For Sale
Square Footage 1,712 sqft
Price per Sqft $86
Subdivision Sherwood Hills
MLS Listing ID 21727690
Sold Date 09/16/20
Bedrooms 3
Full Baths 2
HOA Y/N No
Year Built 1969
Tax Year 2020
Lot Size 0.460 Acres
Acres 0.46
Property Sub-Type Single Family Residence
Property Description
Extremely well kept all brick, ranch home in Yorktown School District. It offers 3 Bedrooms with closet organizers in each closet, 2 Baths, Over-sized 2 Car Garage with Storage Closet, Formal Living Room, Family Room with Plant Window and Wood-burning Fireplace, and Sun-room on Back. Large, Landscaped Yard. One Bedroom has built in desk; double sinks in hall bath, covered front porch with plenty of sitting area. There is a large covered front porch for sitting or you can enjoy the enclosed sunroom in the back. Newer carpeting in family room and hallway and newer vinyl in entry and kitchen; kitchen appliances stay including dishwasher, refrigerator, & electric range.
Location
State IN
County Delaware
Rooms
Main Level Bedrooms 3
Kitchen Kitchen Galley
Interior
Interior Features Wood Work Painted, Breakfast Bar, Entrance Foyer
Heating Radiant Ceiling, Electric
Cooling Attic Fan
Fireplaces Number 1
Fireplaces Type Family Room, Woodburning Fireplce
Equipment Smoke Alarm
Fireplace Y
Appliance Dishwasher, Electric Oven, Refrigerator, Electric Water Heater
Exterior
Garage Spaces 2.0
Utilities Available Cable Available, Gas Nearby, Water Connected
Building
Story One
Water Private Well
Architectural Style Ranch
Structure Type Brick
New Construction false
Schools
School District Yorktown Community Schools
Others
Ownership No Assoc
Acceptable Financing Conventional, FHA
Listing Terms Conventional, FHA
Read Less Info
Want to know what your home might be worth? Contact us for a FREE valuation!

Our team is ready to help you sell your home for the highest possible price ASAP

© 2025 Listings courtesy of MIBOR as distributed by MLS GRID. All Rights Reserved.



