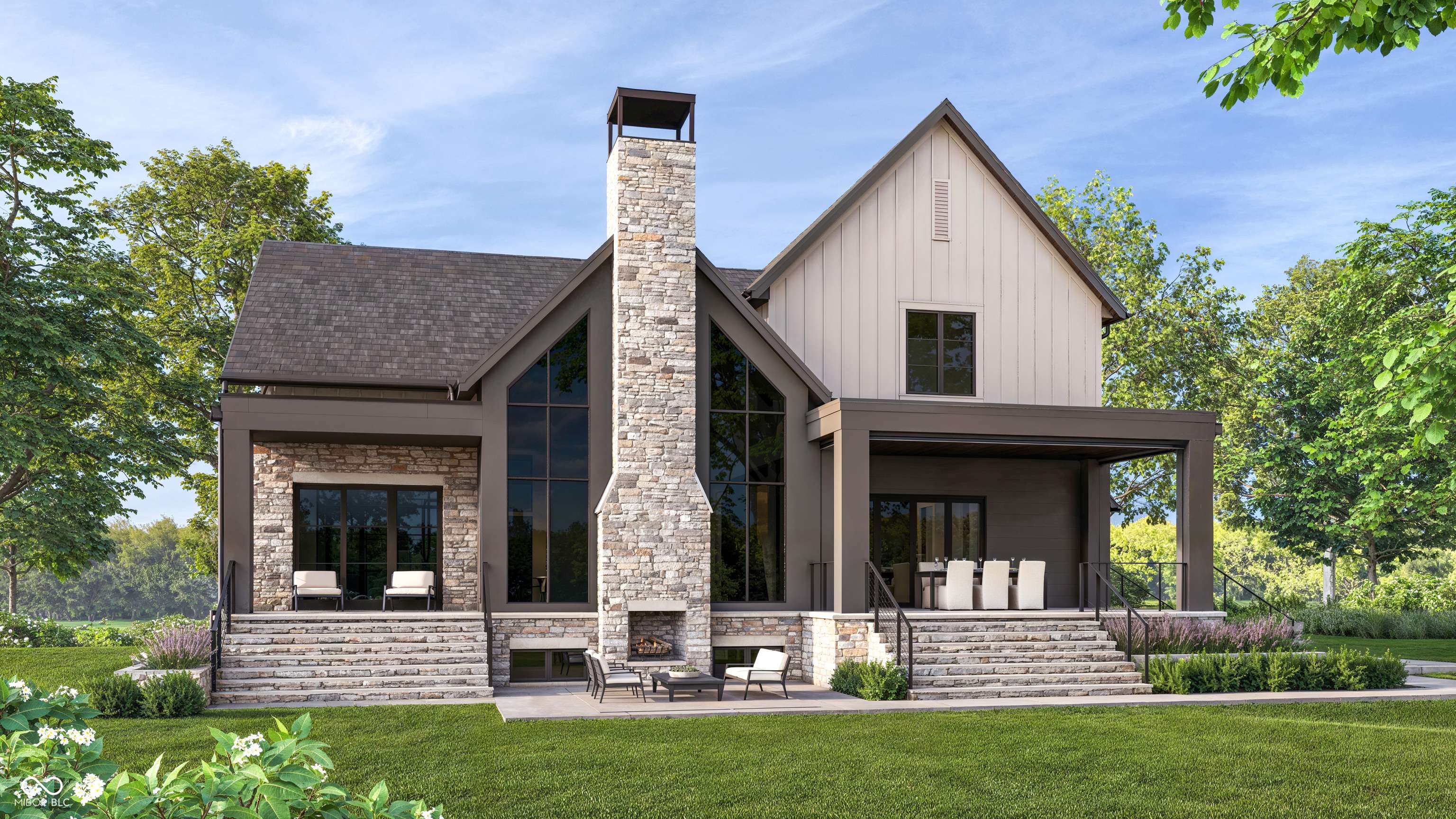UPDATED:
Key Details
Property Type Single Family Home
Sub Type Single Family Residence
Listing Status Active
Purchase Type For Sale
Square Footage 6,891 sqft
Price per Sqft $660
Subdivision Chatham Hills
MLS Listing ID 22035051
Bedrooms 5
Full Baths 5
Half Baths 1
HOA Fees $790/mo
HOA Y/N Yes
Year Built 2025
Tax Year 2024
Lot Size 0.350 Acres
Acres 0.35
Property Sub-Type Single Family Residence
Property Description
Location
State IN
County Hamilton
Rooms
Basement Ceiling - 9+ feet, Daylight/Lookout Windows, Egress Window(s), Finished, Finished Ceiling, Finished Walls, Full
Main Level Bedrooms 1
Interior
Interior Features Attic Access, Bath Sinks Double Main, Breakfast Bar, Built In Book Shelves, Raised Ceiling(s), Vaulted Ceiling(s), Center Island, Entrance Foyer, Hardwood Floors, Eat-in Kitchen, Network Ready, Pantry, Programmable Thermostat, Screens Complete, Storage, Surround Sound Wiring, Walk-in Closet(s), Wet Bar, Windows Thermal, Windows Wood
Heating Natural Gas
Fireplaces Number 2
Fireplaces Type Great Room, Outside
Equipment Smoke Alarm, Sump Pump Dual, Sump Pump w/Backup
Fireplace Y
Appliance Dishwasher, Dryer, Disposal, Kitchen Exhaust, Microwave, Oven, Double Oven, Convection Oven, Refrigerator, Bar Fridge, Free-Standing Freezer, Washer, Water Heater, Water Purifier
Exterior
Exterior Feature Golf Course, Outdoor Fire Pit, Sprinkler System
Garage Spaces 3.0
Utilities Available Cable Available, Electricity Connected, Sewer Connected
View Y/N true
View Golf Course
Building
Story Two and a Half
Foundation Concrete Perimeter, Full
Water Municipal/City
Architectural Style Contemporary
Structure Type Cement Siding,Stone
New Construction true
Schools
Middle Schools Westfield Middle School
High Schools Westfield High School
School District Westfield-Washington Schools
Others
HOA Fee Include Association Builder Controls,Clubhouse,Entrance Common,Exercise Room,Insurance,Maintenance
Ownership Mandatory Fee




